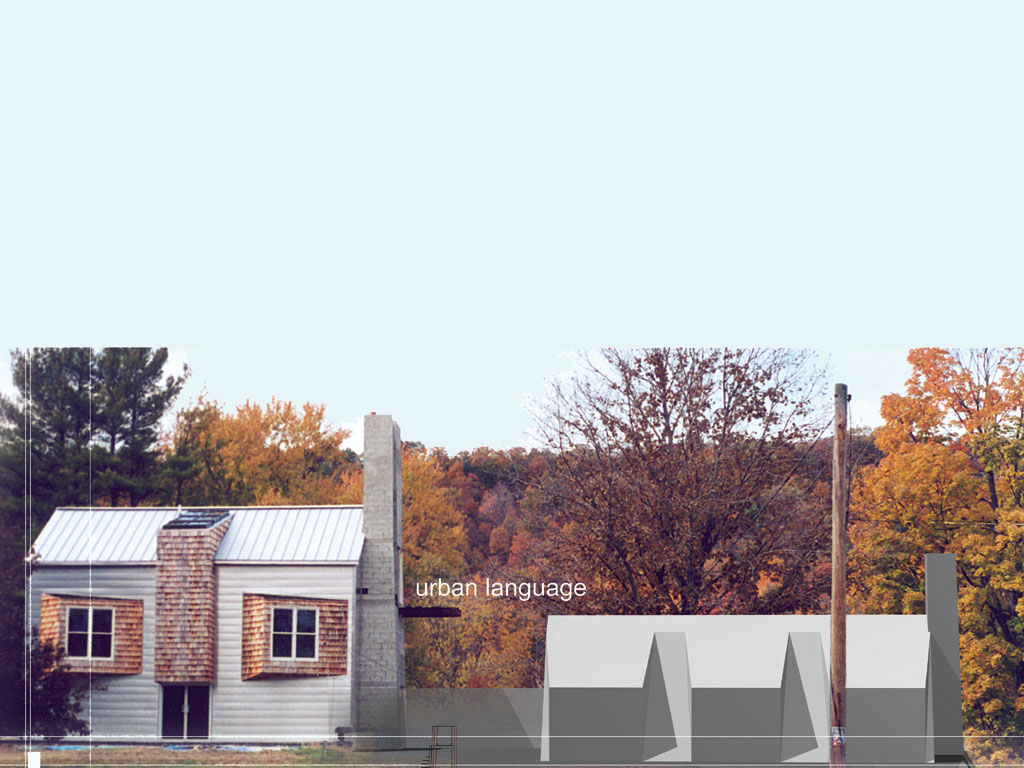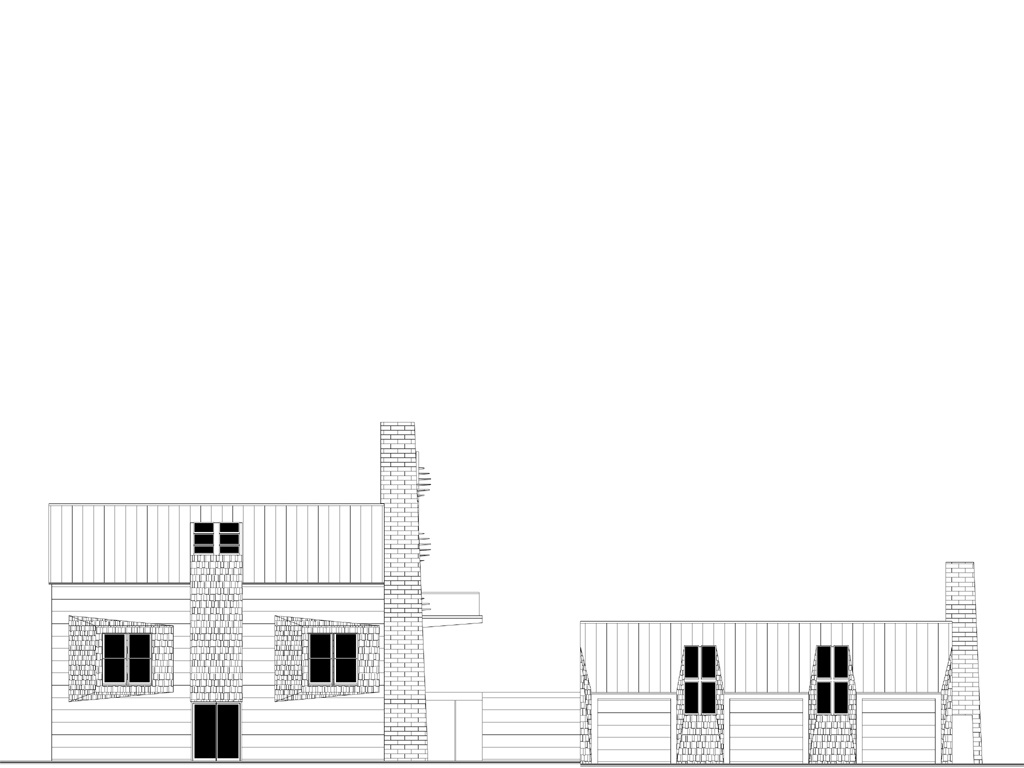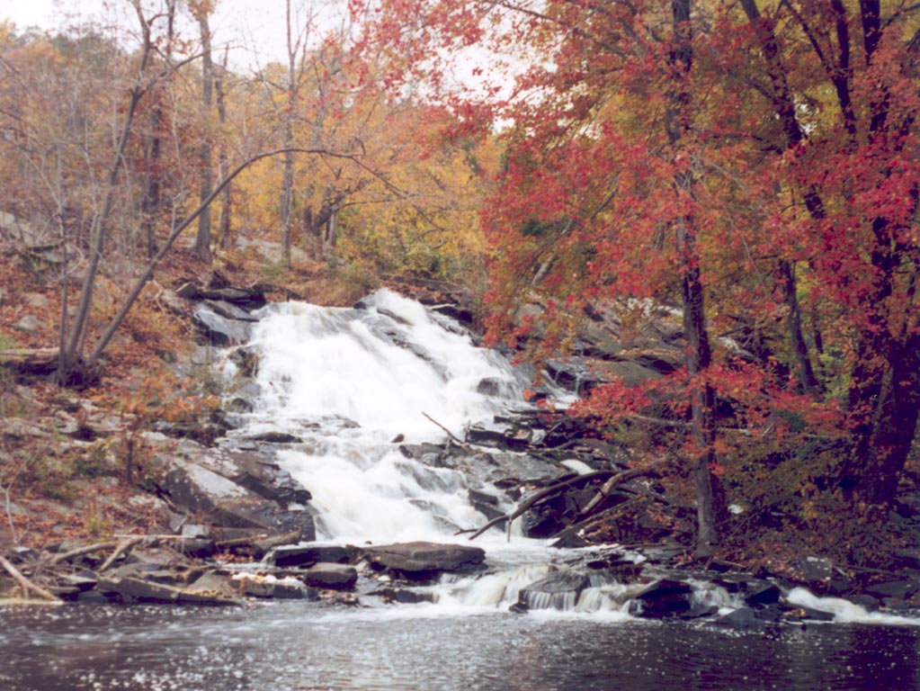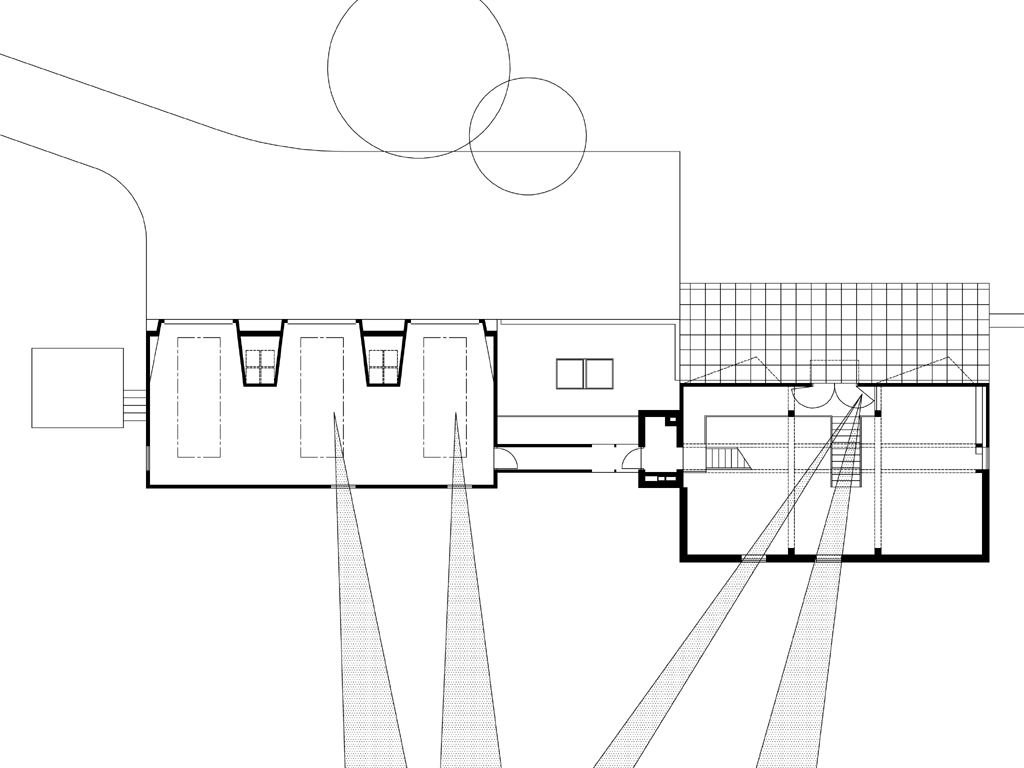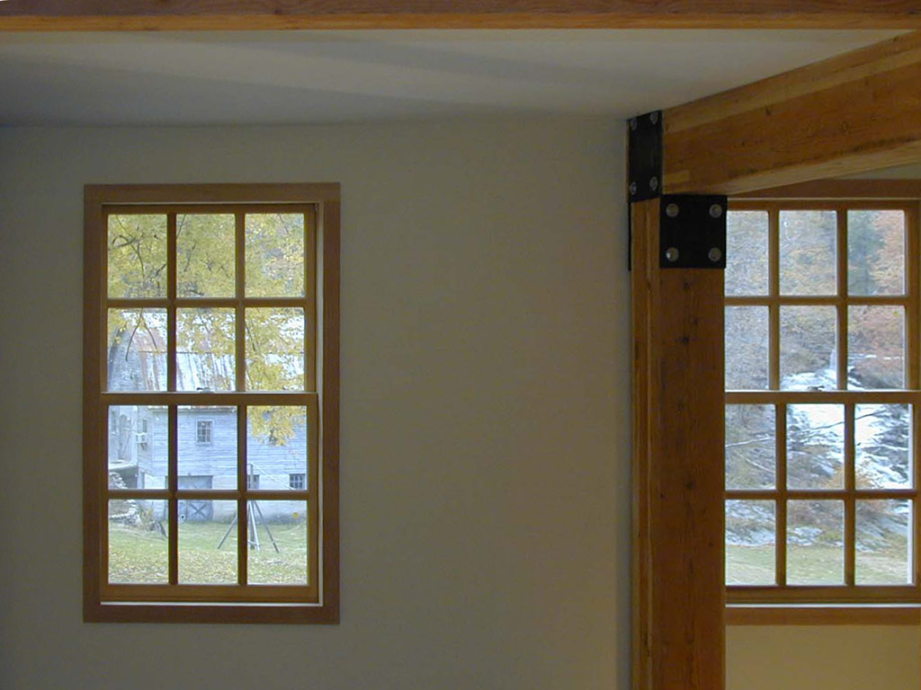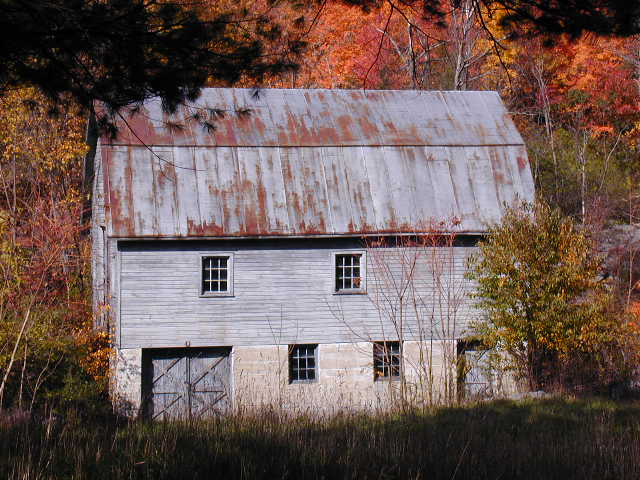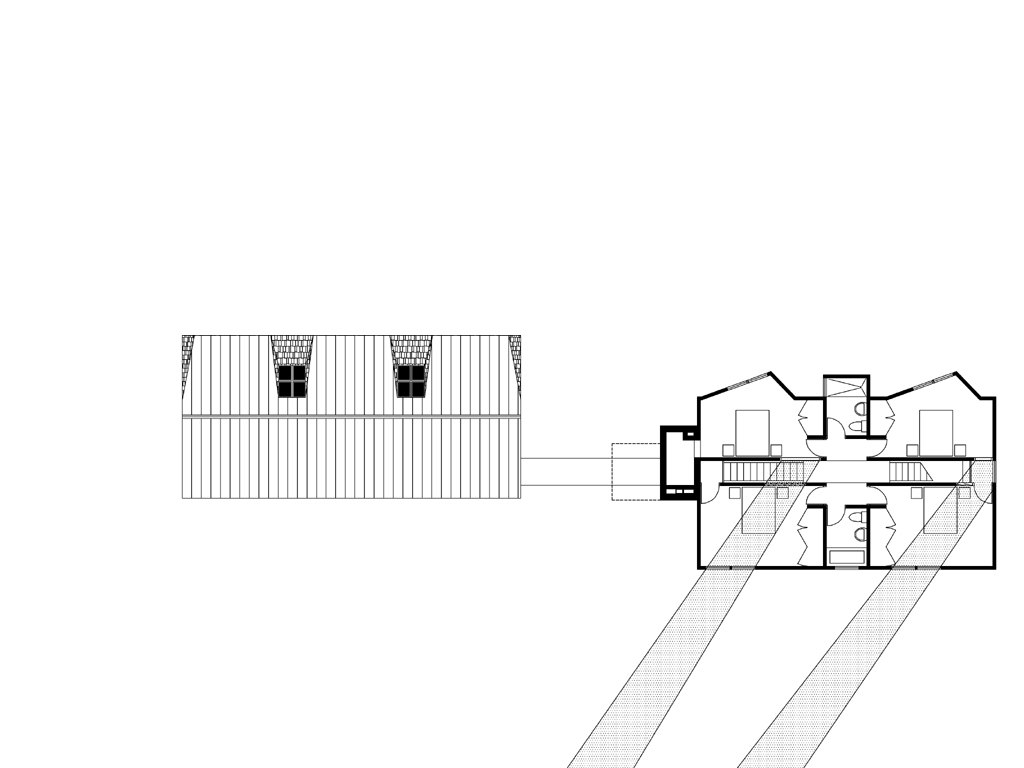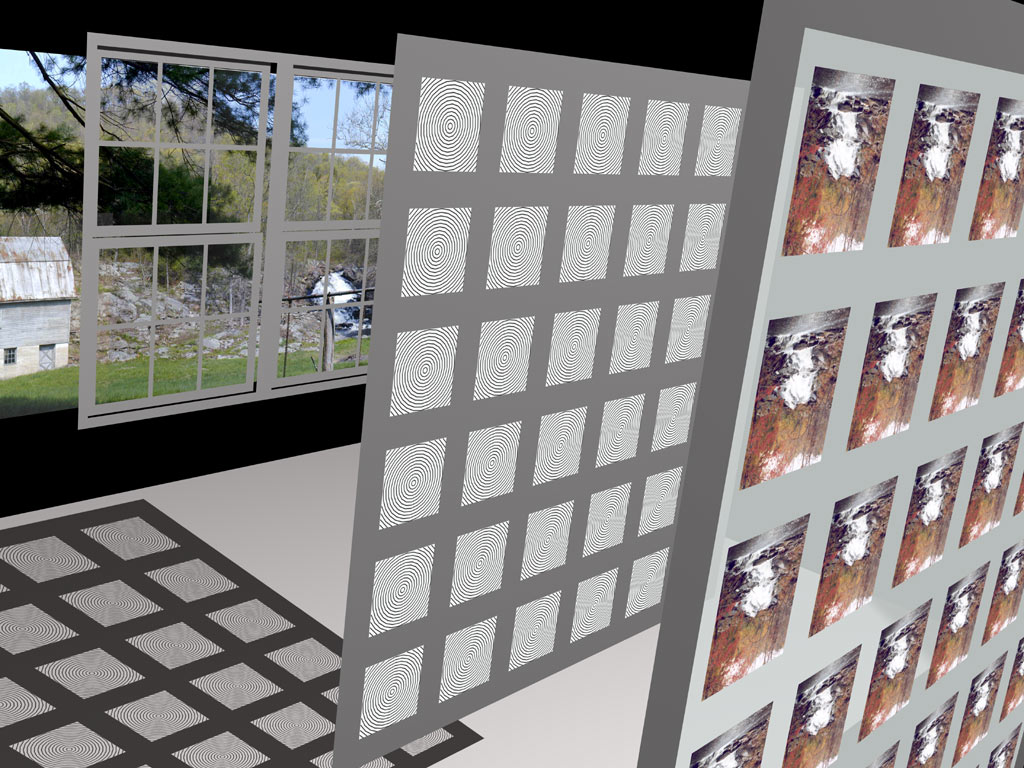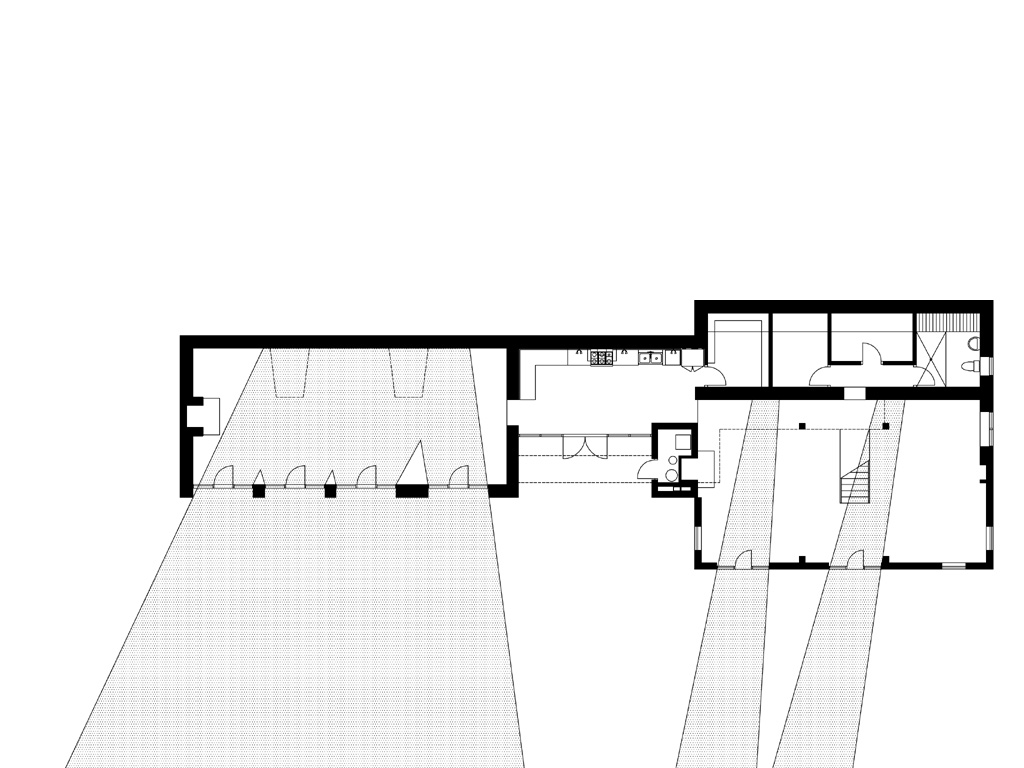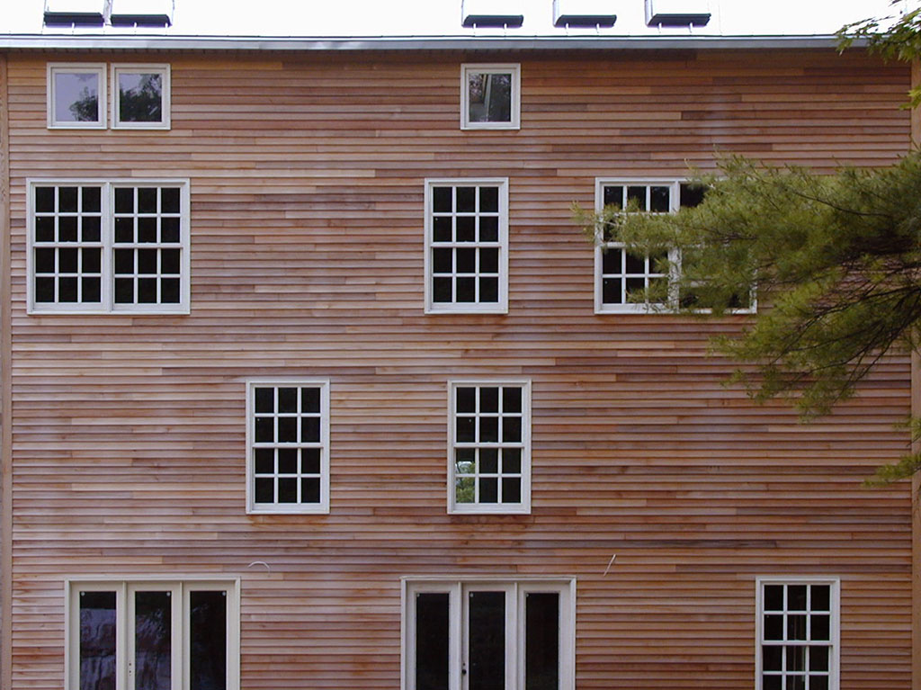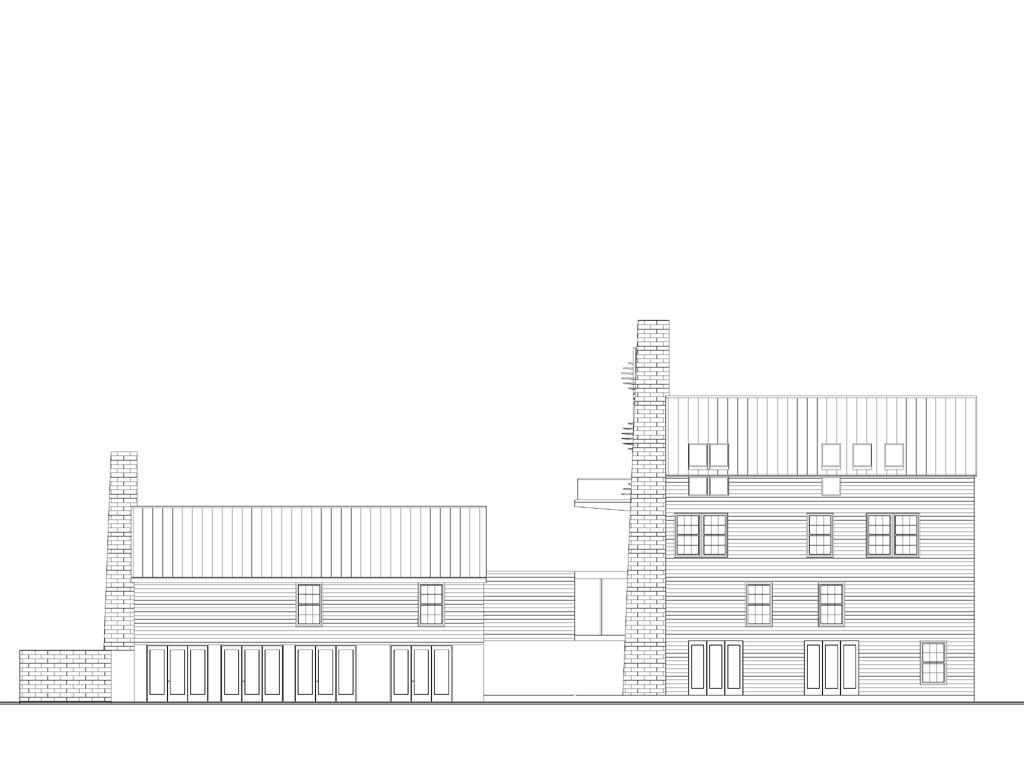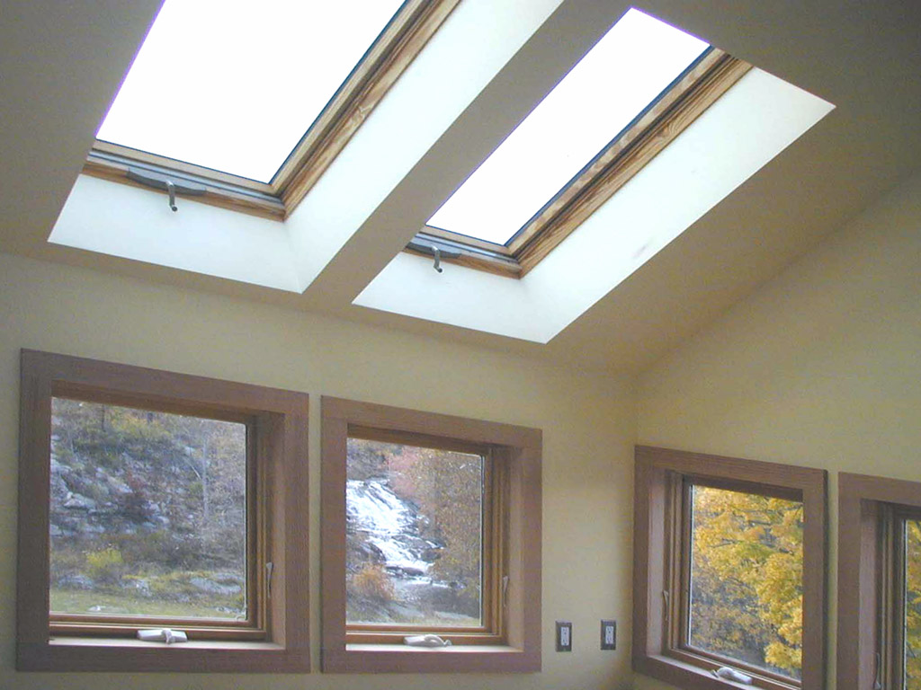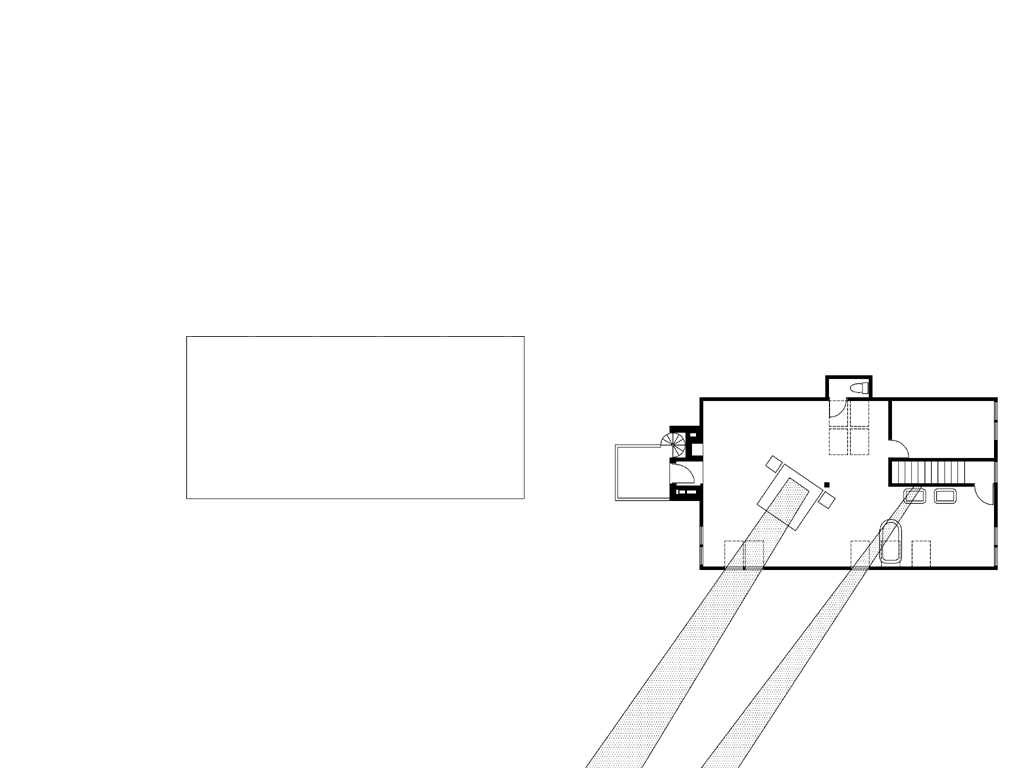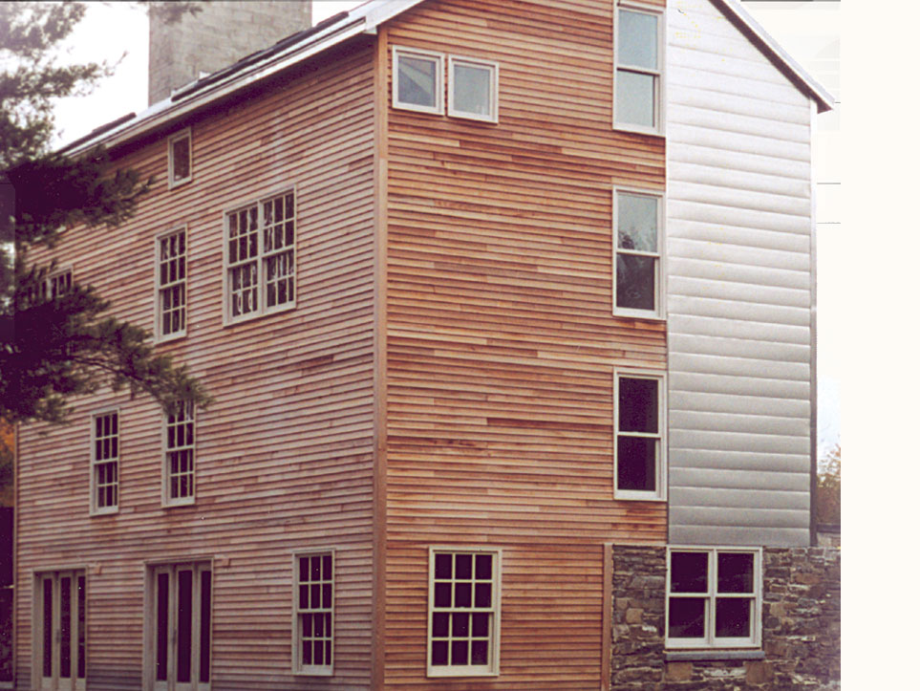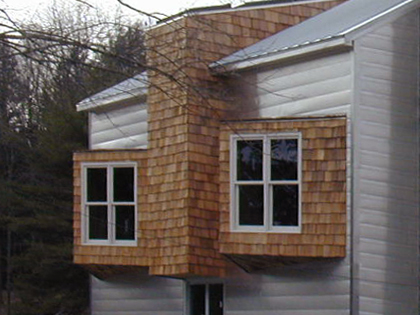Hudson Valley
| This project re-uses the frame of a late 19th century FARMHOUSE with a checkered history. The site is in a 15 acre clearing of 125-acre woodland in the Hudson Valley. The farmhouse was well sited against a ROCK LEDGE that BISECTS THE CLEARING into east and west parts. The west side faces the Black Creek River, and falls, a pond and a Dutch barn.The rock ledge was a key component to the organization of the new house. It meant that the house was entered one floor higher on the East Side. The existing garage was raised one floor and entered from the east. Keeping all vehicles out of the view. The character of the view side LANDSCAPE was used to develop the West Side of the house, such as placement of doors and windows and use of materials. | ||
| The INTERFACE between the two sides of the site was established in the house by circulation (a glass stair) and structure (a post and beam frame). The first floor was removed to make a double height space. These elements represent the CENTERLINE of the house between the two sides of the site.The VIEW could be characterized as EX-INDUSTRIAL AGRARIAN, an old mill, barn and waterfall. It is seductive and as such a force upon the house. The house and the Barn enclose the space between them. So the elevation facing the barn, the West Side was designed to respond to it. Including grid windows, wood siding and metal roof. The apparently RANDOM WINDOWS are positioned to MAXIMIZE THE VIEW from within each room.The back of the house responds to the elements of the view. Windows with landscape features and materials with the barn’s architecture. The front is always APPROACHED and usually by car. The architectural language of this side of the house is more urban. The scale of the elements on the elevation are taken from the garage doors The limits of the old structure forced areas to pop out of the east façade. Window OPENINGS were COLLECTED TOGETHER to develop the large scale, URBAN LANGUAGE of the front of the house.
An idea on the second level unifies the 2 sides of the house. The view from the West Side bedrooms is focussed through an ARRAY OF LENSES on one side of the stair and projected onto a diffused glass panel on the other side of the stair. The result is an ARRAY OF UPSIDE DOWN VIEWS on the interior of the East Side bedrooms. Conversely the east light (morning) is focussed on the wall of the west bedrooms. The conceptual effect of this device is to COLLAPSE THE SPACE between the two sides of the house across the centerline established by the site and the rock ledge. |
© Standing Architecture
