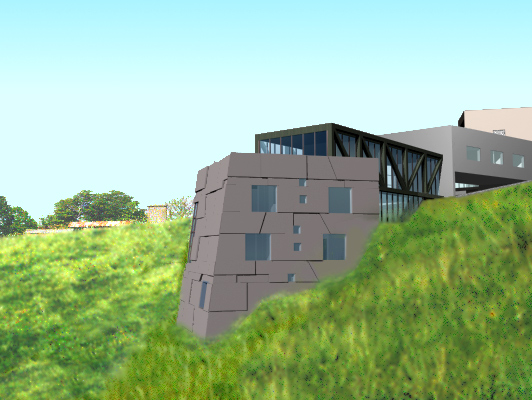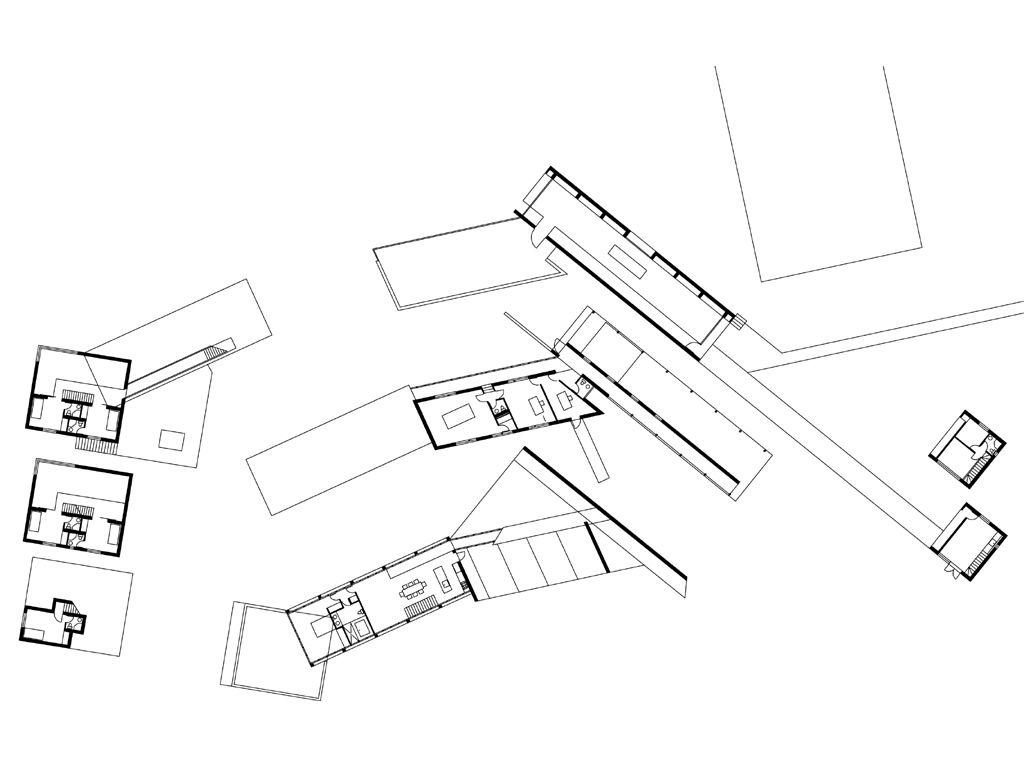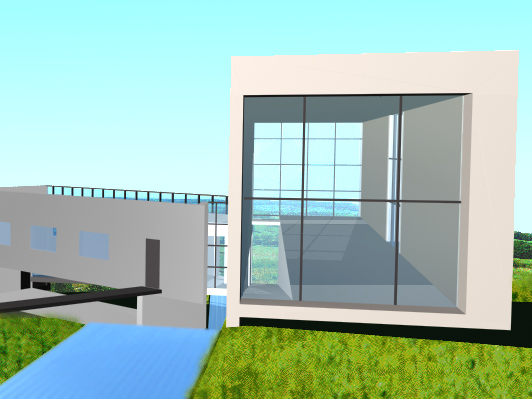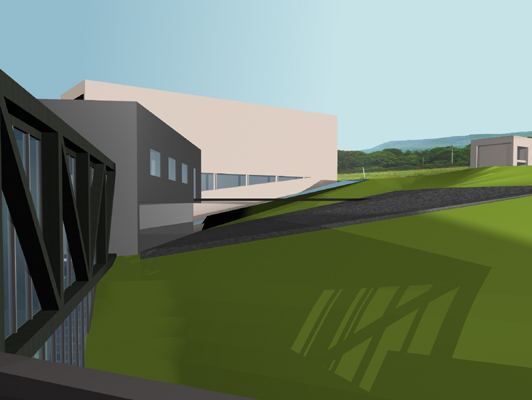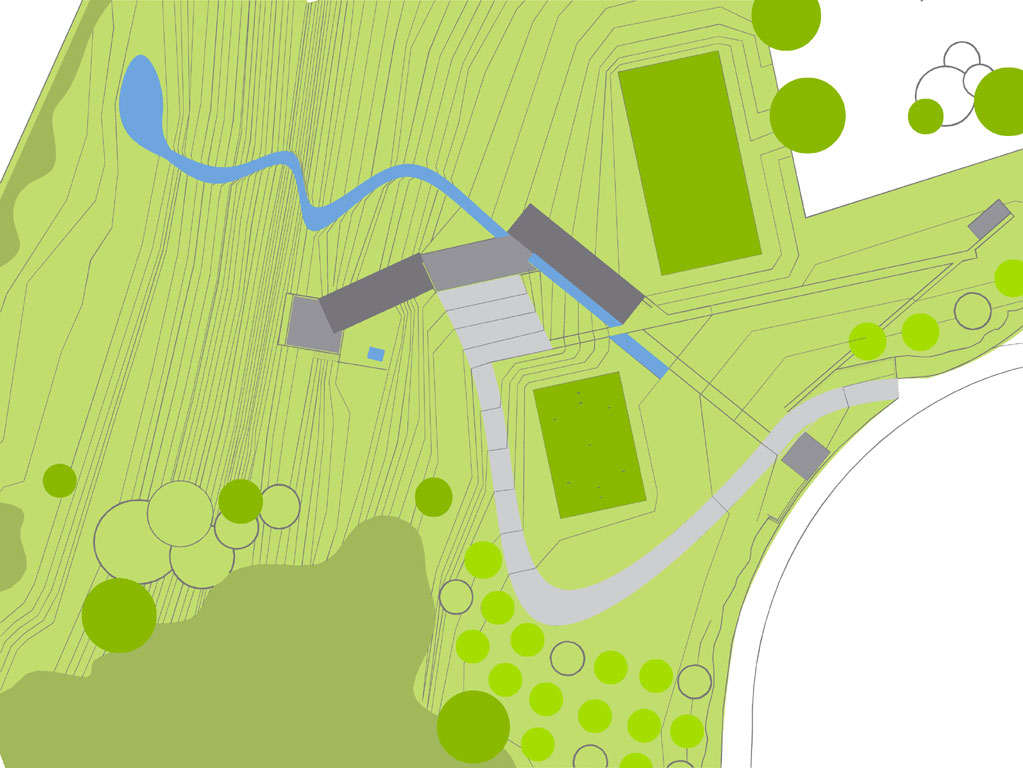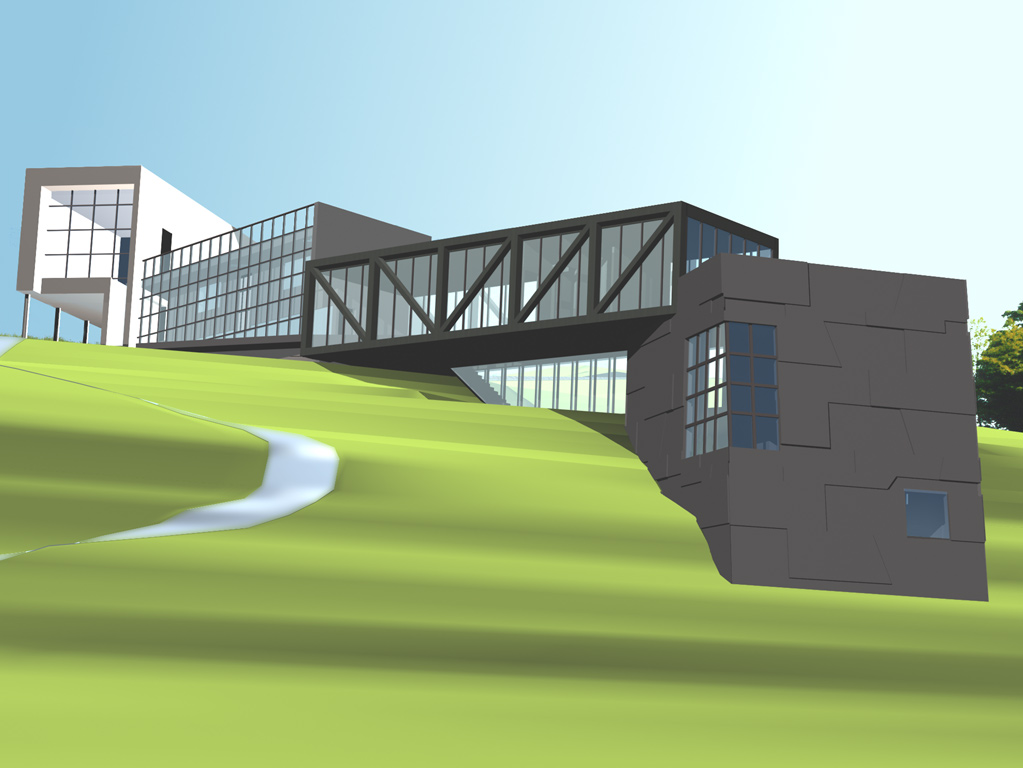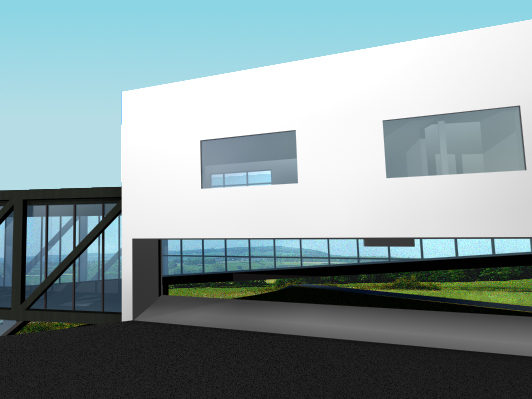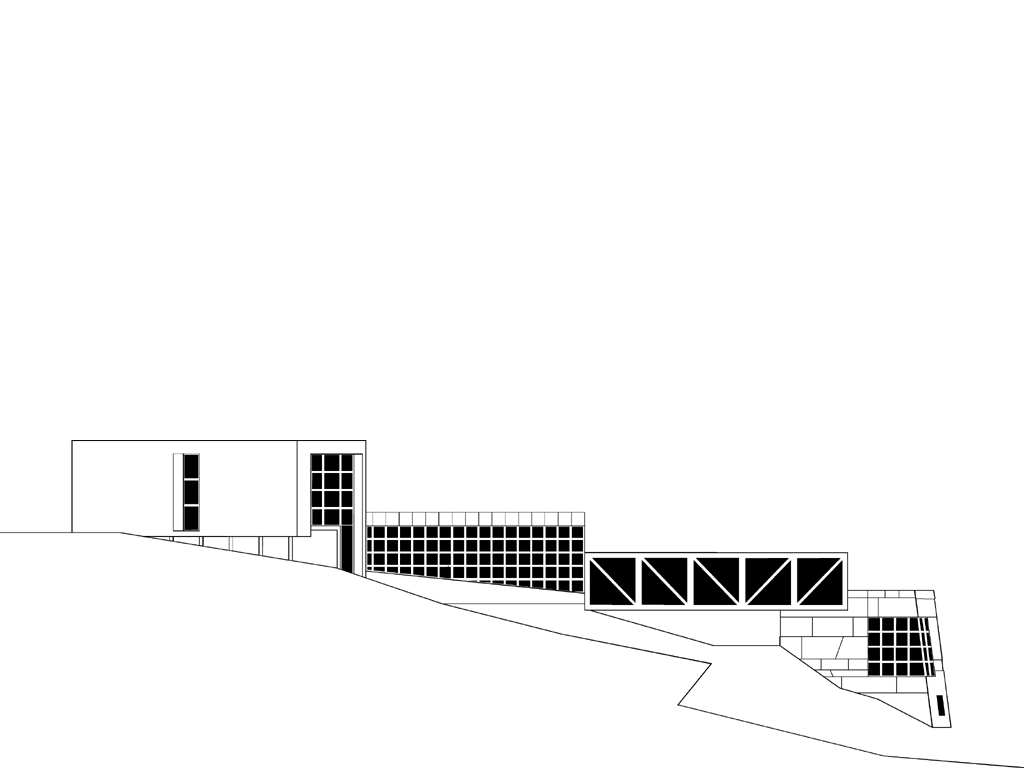English Country
| This project is derived from the implementation of a shift idea and a fusion with an industrial landscape. The Lancashire landscape can be characterized by the integration of industrial and ex industrial structures within a pastoral setting. These structures have become romanticized by late 20th century culture. The farm to the north forms the industrial context that this project references.The shifts were translated into spatial objects to handle bidirectional axial relationships: the tunnel and the bridge. The view tunnel accommodates the Reception Spaces. It is placed on axis with the peak of a fell and aligned with the training ground at N 51 W. Both the view and the formal garden can be seen anywhere along its length.A glass wall and door at the south end of the formal spaces forms an entrance where a ramp makes the connection to the informal part of the house. The bridge contains the living room and the master bedroom suite. The truss structure permits transparent walls to the north for the view, and to the south for sunlight.
The western end of the bridge rests on a conceptual pier that contains the children ‘s and guest bedrooms facing south and a double height studio facing north. The roof of the pier is used as the master bedroom terrace . The pier/bridge idea refers to Lancashire’s industrial landscape through engineering language of the 19th century. |
© Standing Architecture
